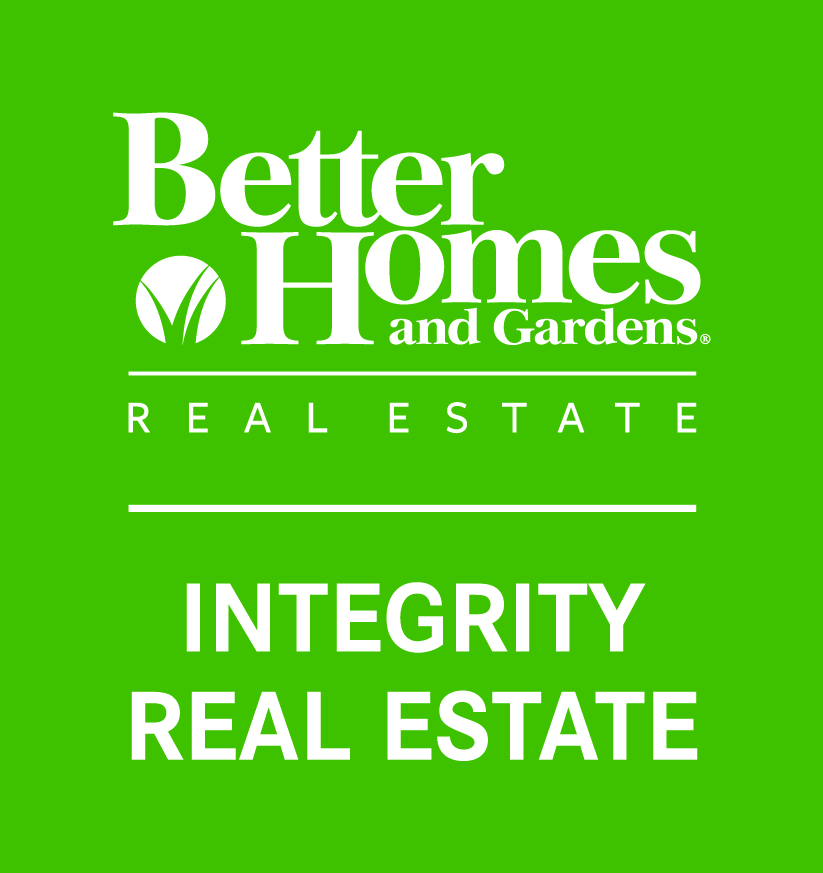


 Metrolist / Better Homes And Gardens Real Estate Integrity Real Estate / Yesenia Vicario Gomez
Metrolist / Better Homes And Gardens Real Estate Integrity Real Estate / Yesenia Vicario Gomez 1427 Audrey Drive Tracy, CA 95376
225063156
5,998 SQFT
Single-Family Home
1963
Tracy Unified
San Joaquin County
Listed By
Metrolist
Last checked Dec 8 2025 at 8:45 AM GMT+0000
- Full Bathrooms: 2
- Appliances: Dishwasher
- Appliances: Disposal
- Appliances: Gas Water Heater
- Appliances: Built-In Electric Oven
- Appliances: Electric Cook Top
- Granite Counter
- Shape Regular
- Auto Sprinkler Front
- Landscape Front
- Fireplace: Living Room
- Fireplace: Wood Burning
- Fireplace: 1
- Fireplace: Brick
- Foundation: Raised
- Central
- Fireplace(s)
- Ceiling Fan(s)
- Tile
- Wood
- Brick
- Stucco
- Roof: Shingle
- Roof: Composition
- Utilities: Solar, Public
- Sewer: In & Connected, Public Sewer
- Energy: Windows
- Attached
- Enclosed
- Attached
- Enclosed
- 1
- 1,183 sqft
Estimated Monthly Mortgage Payment
*Based on Fixed Interest Rate withe a 30 year term, principal and interest only




Description