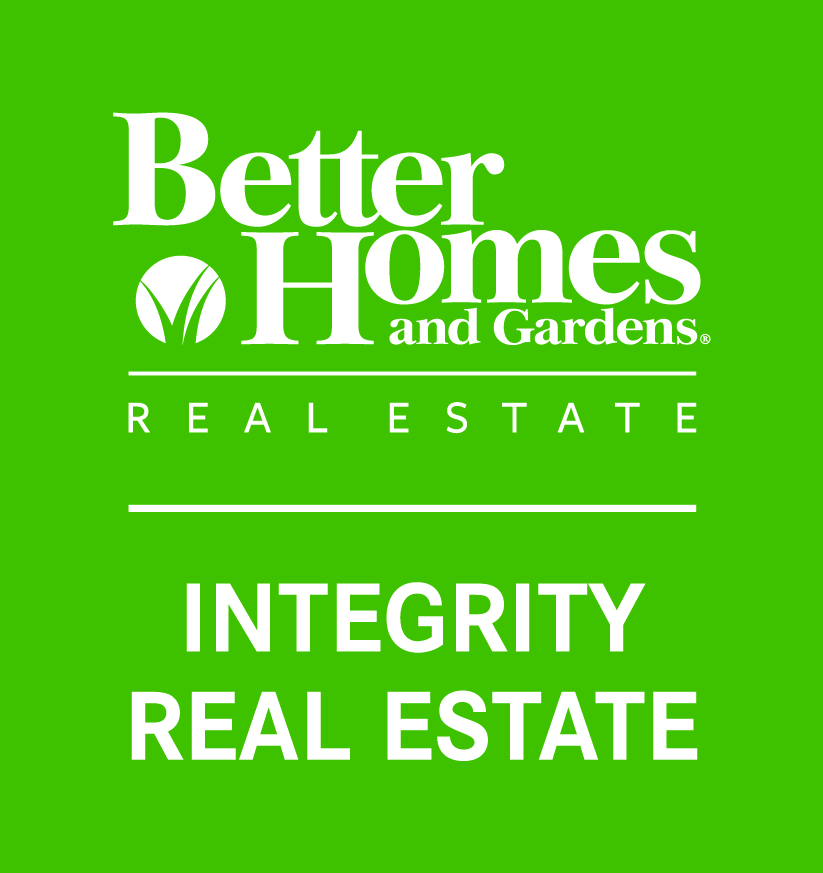


 Metrolist / Realty One Group Zoom
Metrolist / Realty One Group Zoom 7512 Richland Way Stockton, CA 95207
-
OPENSat, Jul 511:00 am - 1:00 pm
Description
225085989
6,800 SQFT
Single-Family Home
1976
A-Frame
Lincoln Unified
San Joaquin County
Listed By
Metrolist
Last checked Jul 4 2025 at 2:33 PM GMT+0000
- Full Bathrooms: 2
- Appliances: Built-In Electric Oven
- Appliances: Built-In Gas Range
- Appliances: Hood Over Range
- Appliances: Dishwasher
- Appliances: Disposal
- Appliances: Double Oven
- Quartz Counter
- Slab Counter
- Shape Regular
- Fireplace: 2
- Fireplace: Living Room
- Fireplace: Master Bedroom
- Foundation: Raised
- Central
- Other
- Lap Siding
- Roof: Shingle
- Utilities: Public
- Sewer: Public Sewer
- Attached
- Attached
- 1
- 1,592 sqft
Estimated Monthly Mortgage Payment
*Based on Fixed Interest Rate withe a 30 year term, principal and interest only



