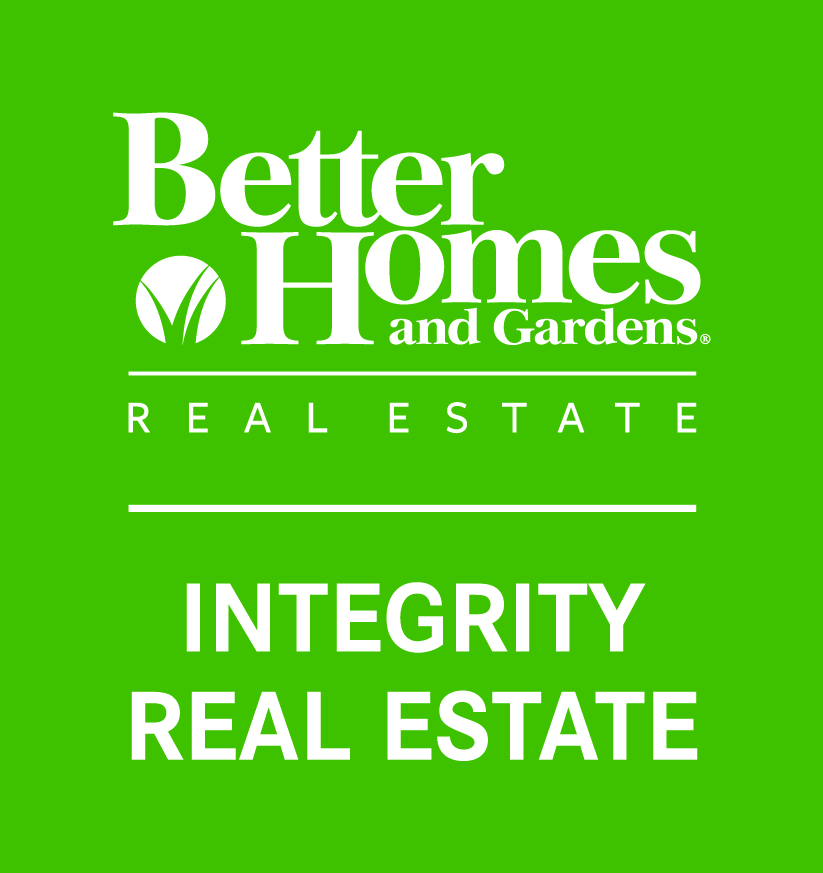


 Metrolist / Coldwell Banker Realty
Metrolist / Coldwell Banker Realty 4138 Yacht Harbor Drive Stockton, CA 95204
-
OPENSun, May 1812 noon - 3:00 pm
Description
225053790
0.26 acres
Single-Family Home
1956
Mid-Century, Ranch
Stockton Unified
San Joaquin County
Listed By
Metrolist
Last checked May 17 2025 at 1:36 PM GMT+0000
- Full Bathrooms: 2
- Appliances: Gas Cook Top
- Appliances: Dishwasher
- Appliances: Disposal
- Appliances: Microwave
- Appliances: Double Oven
- Appliances: Plumbed for Ice Maker
- Breakfast Area
- Tile Counter
- Riviera Cliffs
- Auto Sprinkler F&R
- Landscape Back
- Landscape Front
- Fireplace: 1
- Fireplace: Brick
- Fireplace: Family Room
- Foundation: Raised
- Central
- Carpet
- Wood
- Frame
- Wood
- Roof: Composition
- Utilities: Cable Available, Public
- Sewer: In & Connected
- Attached
- Rv Possible
- Garage Door Opener
- Garage Facing Front
- Attached
- Rv Possible
- 1
- 1,813 sqft
Listing Price History
Estimated Monthly Mortgage Payment
*Based on Fixed Interest Rate withe a 30 year term, principal and interest only



