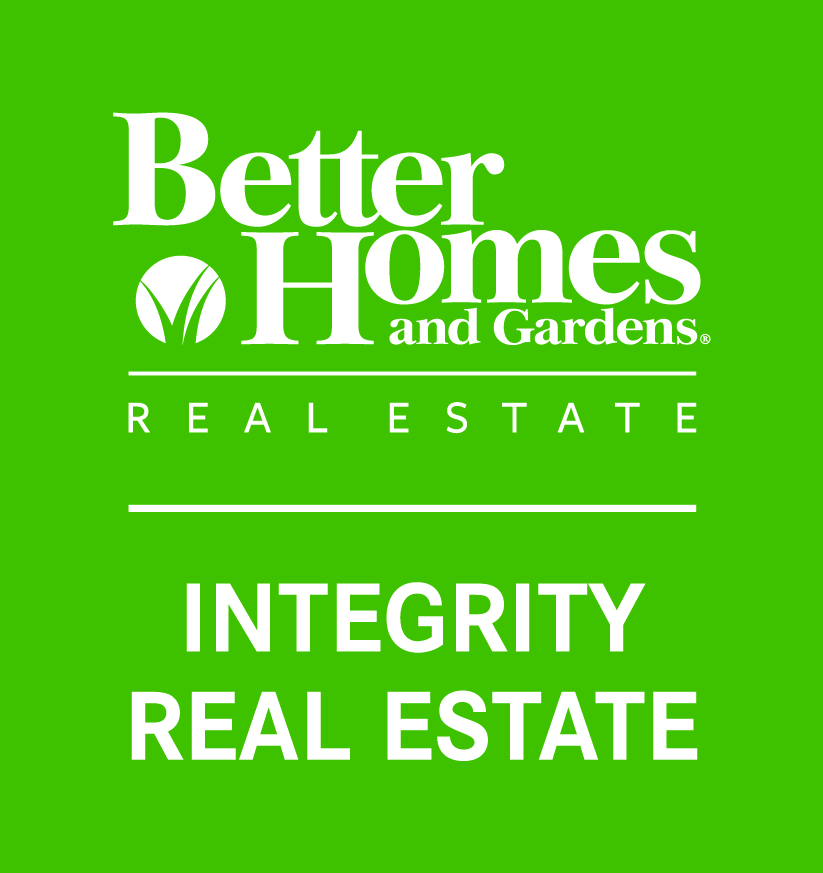


 Metrolist / Re/Max Grupe Gold
Metrolist / Re/Max Grupe Gold 2321 Bonniebrook Drive Stockton, CA 95207
-
OPENSat, Jul 511:00 am - 1:00 pm
-
OPENSat, Jul 1212 noon - 3:00 pm
Description
225062671
0.42 acres
Single-Family Home
1957
Lincoln Unified
San Joaquin County
Listed By
Metrolist
Last checked Jul 4 2025 at 6:48 PM GMT+0000
- Full Bathrooms: 2
- Partial Bathroom: 1
- Appliances: Built-In Gas Oven
- Appliances: Built-In Gas Range
- Appliances: Hood Over Range
- Appliances: Dishwasher
- Appliances: Disposal
- Appliances: Microwave
- Appliances: Wine Refrigerator
- Breakfast Area
- Pantry Cabinet
- Quartz Counter
- Skylight(s)
- Island
- Wood Counter
- Auto Sprinkler F&R
- Corner
- Curb(s)
- Shape Irregular
- Landscape Back
- Landscape Front
- Fireplace: 1
- Fireplace: Brick
- Fireplace: Raised Hearth
- Foundation: Raised
- Central
- Fireplace(s)
- Built-In
- Slate
- Vinyl
- Wood
- Stone
- Vinyl Siding
- Wood
- Roof: Shingle
- Roof: Composition
- Utilities: Public
- Sewer: Public Sewer
- Attached
- Garage Facing Side
- Attached
- 1
- 2,476 sqft
Listing Price History
Estimated Monthly Mortgage Payment
*Based on Fixed Interest Rate withe a 30 year term, principal and interest only



