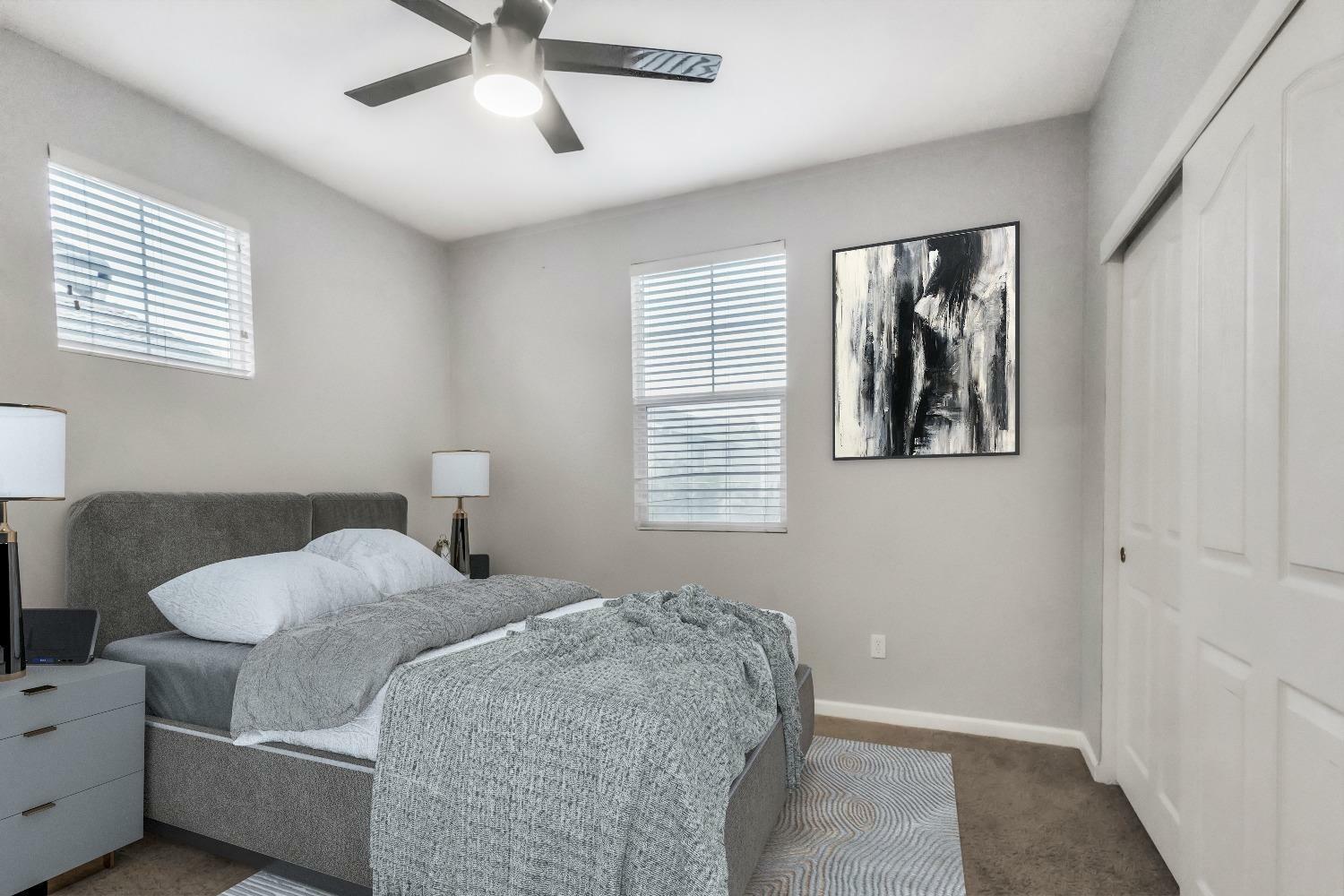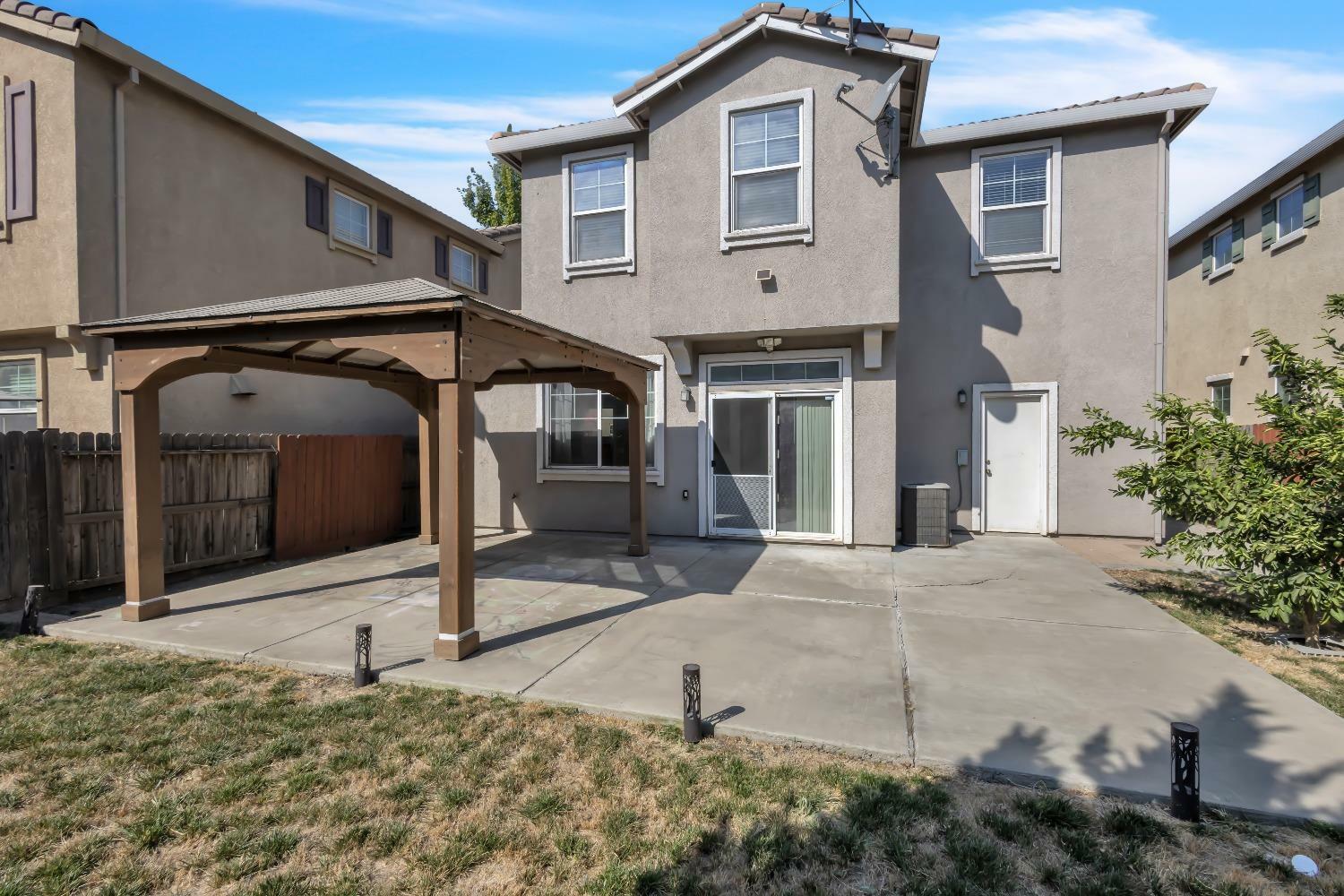Listing Courtesy of:

Metrolist / Better Homes And Gardens Real Estate Integrity Real Estate / Ce'Mara Griffith
1722 Silvershire Drive Stockton, CA 95206
Active (14 Days)
MLS #:
224093852
Lot Size
3,358 SQFT
Type
Single-Family Home
Year Built
2007
Style
Contemporary
Views
Other
School District
Stockton Unified
County
San Joaquin County
Listed By
Ce'Mara Griffith, DRE #02230748 CA, Better Homes And Gardens Real Estate Integrity Real Estate
Source
Metrolist
Last checked Sep 16 2024 at 6:50 PM GMT+0000
Bathroom Details
- Full Bathrooms: 2
- Partial Bathroom: 1
Interior Features
- Appliances: Free Standing Electric Range
- Appliances: Tankless Water Heater
- Appliances: Microwave
- Appliances: Disposal
- Appliances: Dishwasher
- Cathedral Ceiling
Kitchen
- Kitchen/Family Combo
- Stone Counter
- Granite Counter
Lot Information
- Landscape Misc
- Gated Community
- Curb(s)/Gutter(s)
- Auto Sprinkler F&R
Property Features
- Level
- Fireplace: 0
- Foundation: Slab
- Foundation: Concrete
Homeowners Association Information
Utility Information
- Utilities: Public
- Sewer: Public Sewer
Garage
- Tandem Garage
- Attached
- 24'+ Deep Garage
Estimated Monthly Mortgage Payment
*Based on Fixed Interest Rate withe a 30 year term, principal and interest only
Mortgage calculator estimates are provided by Better Homes and Gardens Real Estate LLC and are intended for information use only. Your payments may be higher or lower and all loans are subject to credit approval.
Disclaimer: All measurements and all calculations of area are approximate. Information provided by Seller/Other sources, not verified by Broker. All interested persons should independently verify accuracy of information. Provided properties may or may not be listed by the office/agent presenting the information. Data maintained by MetroList® may not reflect all real estate activity in the market. All real estate content on this site is subject to the Federal Fair Housing Act of 1968, as amended, which makes it illegal to advertise any preference, limitation or discrimination because of race, color, religion, sex, handicap, family status or national origin or an intention to make any such preference, limitation or discrimination. MetroList CA data last updated 9/16/24 11:50 Powered by MoxiWorks®



 Metrolist / Better Homes And Gardens Real Estate Integrity Real Estate / Ce'Mara Griffith
Metrolist / Better Homes And Gardens Real Estate Integrity Real Estate / Ce'Mara Griffith 



Description