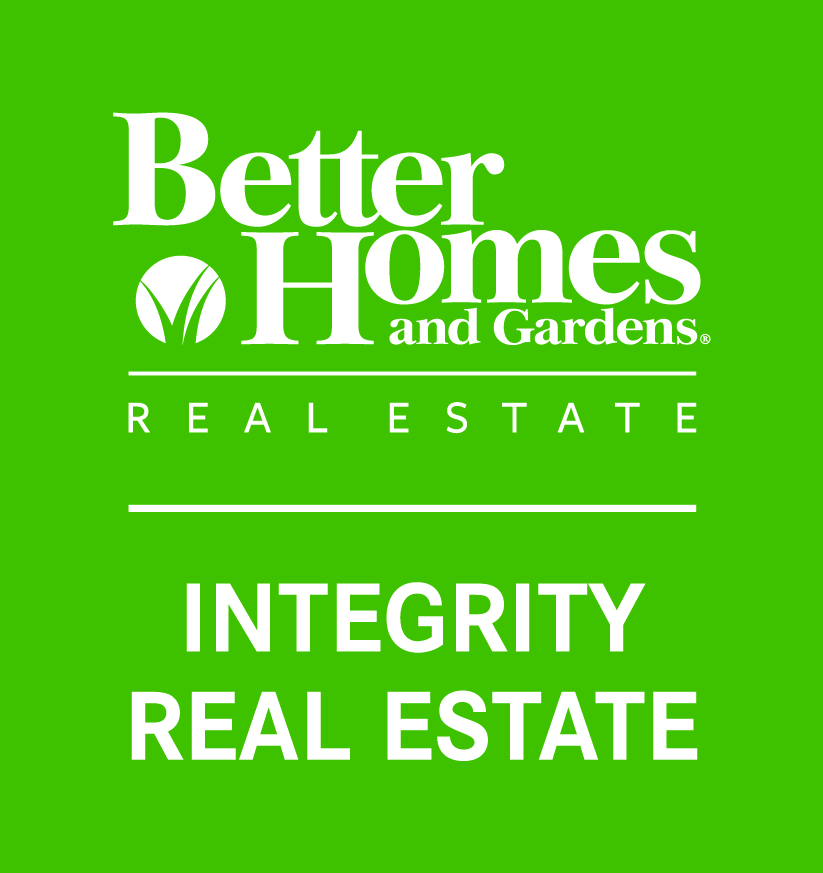


 Metrolist / Roa California Inc. Dba Realty Of America
Metrolist / Roa California Inc. Dba Realty Of America 10920 Portside Drive Stockton, CA 95219
-
OPENSat, Jul 52:00 pm - 4:00 pm
Description
225068593
5,131 SQFT
Single-Family Home
2020
A-Frame
Lodi Unified
San Joaquin County
Listed By
Metrolist
Last checked Jul 4 2025 at 5:46 PM GMT+0000
- Full Bathrooms: 2
- Pantry Closet
- Granite Counter
- Island W/Sink
- Auto Sprinkler F&R
- Low Maintenance
- Fireplace: 1
- Fireplace: Gas Piped
- Foundation: Slab
- Fireplace(s)
- Ceiling Fan(s)
- Central
- Whole House Fan
- Dues: $117/Monthly
- Carpet
- Tile
- Stucco
- Wood
- Roof: Spanish Tile
- Utilities: Public
- Sewer: Public Sewer
- Attached
- Attached
- 1
- 1,990 sqft
Listing Price History
Estimated Monthly Mortgage Payment
*Based on Fixed Interest Rate withe a 30 year term, principal and interest only



