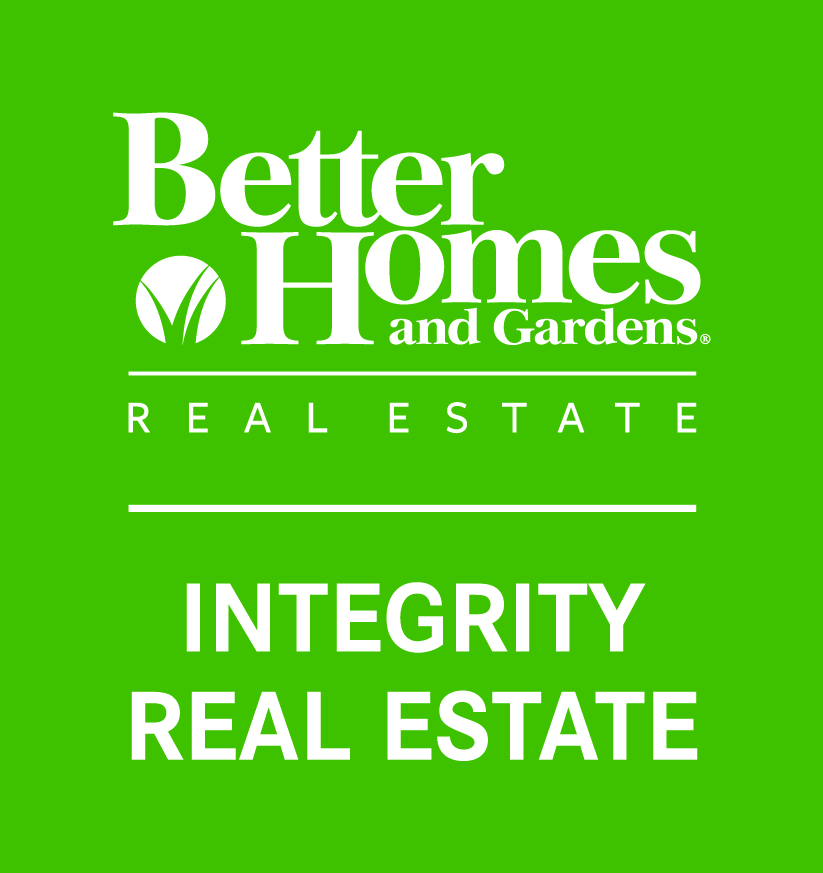


 Metrolist / Better Homes And Gardens Real Estate Integrity Real Estate / Janet Ramirez
Metrolist / Better Homes And Gardens Real Estate Integrity Real Estate / Janet Ramirez 10506 Allman Drive Stockton, CA 95212
225107925
5,802 SQFT
Single-Family Home
2024
Stockton Unified
San Joaquin County
Listed By
Metrolist
Last checked Oct 2 2025 at 1:28 AM GMT+0000
- Full Bathrooms: 2
- Island W/Sink
- Pantry Closet
- Quartz Counter
- Corner
- Landscape Back
- Landscape Front
- Fireplace: 0
- Foundation: Slab
- Central
- Ceiling Fan(s)
- Laminate
- Stucco
- Roof: Composition
- Utilities: Solar
- Sewer: Public Sewer
- Attached
- Garage Facing Front
- Attached
- 1
- 2,181 sqft
Estimated Monthly Mortgage Payment
*Based on Fixed Interest Rate withe a 30 year term, principal and interest only




Description