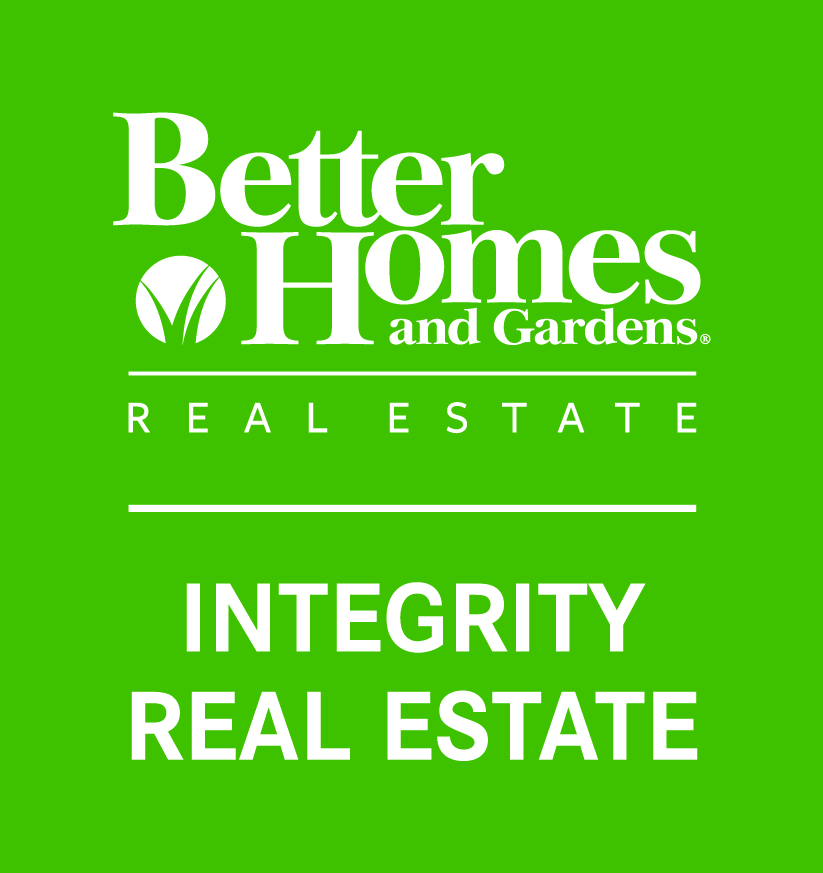Listing Courtesy of:

Metrolist / Better Homes And Gardens Real Estate Integrity Real Estate / Jade Linhthasack
301 Shady Oak Drive Oakley, CA 94561
Active (101 Days)
MLS #:
225007832
Lot Size
7,048 SQFT
Type
Single-Family Home
Year Built
2006
School District
Liberty Union High,Oakley Union Elem
County
Contra Costa County
Listed By
Jade Linhthasack, DRE #02242682 CA, Better Homes And Gardens Real Estate Integrity Real Estate
Source
Metrolist
Last checked May 3 2025 at 1:04 AM GMT+0000
Bathroom Details
- Full Bathrooms: 3
- Partial Bathroom: 1
Interior Features
- Storage Area(s)
- Appliances: Built-In Electric Oven
- Appliances: Built-In Gas Range
- Appliances: Compactor
- Appliances: Dishwasher
- Appliances: Microwave
- Appliances: Warming Drawer
Kitchen
- Butlers Pantry
- Pantry Closet
- Island W/Sink
- Tile Counter
Lot Information
- Manual Sprinkler F&R
- Corner
- Other
- Low Maintenance
Property Features
- Fireplace: 1
- Fireplace: Family Room
- Fireplace: Other
- Foundation: Slab
Heating and Cooling
- Central
- Fireplace(s)
- Ceiling Fan(s)
Utility Information
- Utilities: Public
- Sewer: In & Connected
Garage
- Attached
- Garage Door Opener
Listing Price History
Mar 25, 2025
Price Changed
$820,000
-2%
-20,000
Feb 16, 2025
Price Changed
$840,000
-1%
-10,000
Jan 22, 2025
Original Price
$850,000
-
-
Estimated Monthly Mortgage Payment
*Based on Fixed Interest Rate withe a 30 year term, principal and interest only
Mortgage calculator estimates are provided by Better Homes and Gardens Real Estate LLC and are intended for information use only. Your payments may be higher or lower and all loans are subject to credit approval.
Disclaimer: All measurements and all calculations of area are approximate. Information provided by Seller/Other sources, not verified by Broker. All interested persons should independently verify accuracy of information. Provided properties may or may not be listed by the office/agent presenting the information. Data maintained by MetroList® may not reflect all real estate activity in the market. All real estate content on this site is subject to the Federal Fair Housing Act of 1968, as amended, which makes it illegal to advertise any preference, limitation or discrimination because of race, color, religion, sex, handicap, family status or national origin or an intention to make any such preference, limitation or discrimination. MetroList CA data last updated 5/2/25 18:04 Powered by MoxiWorks®



 Metrolist / Better Homes And Gardens Real Estate Integrity Real Estate / Jade Linhthasack
Metrolist / Better Homes And Gardens Real Estate Integrity Real Estate / Jade Linhthasack 



Description