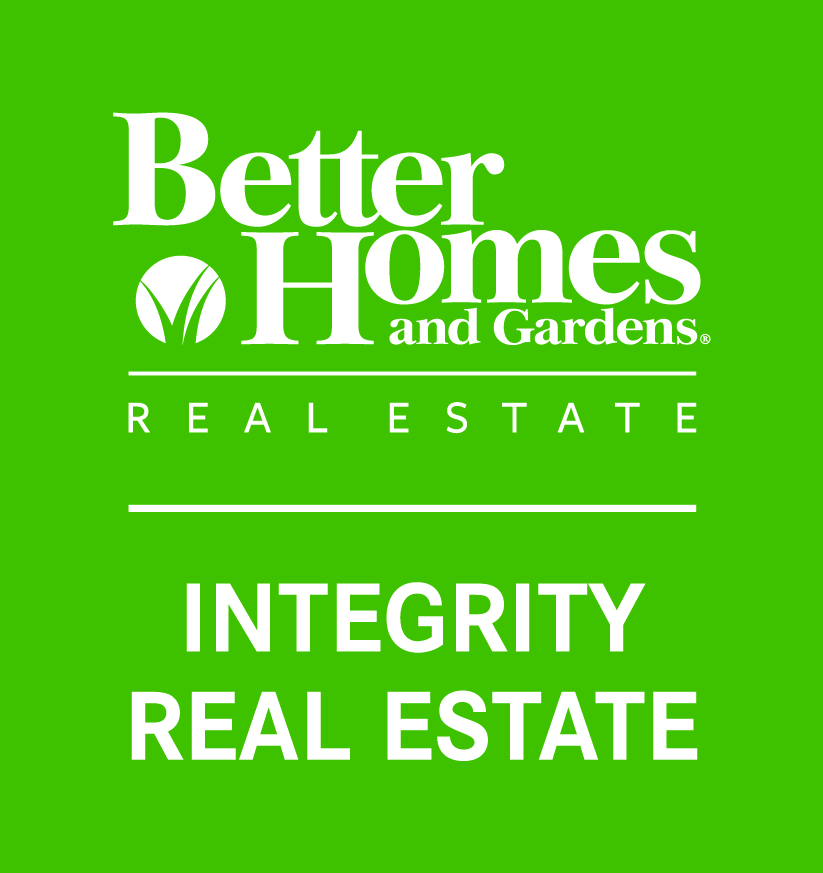


 Metrolist / Better Homes And Gardens Real Estate Integrity Real Estate / Janet Ramirez
Metrolist / Better Homes And Gardens Real Estate Integrity Real Estate / Janet Ramirez 2608 Greenleaf Street Manteca, CA 95337
225103530
2,849 SQFT
Single-Family Home
2010
Manteca Unified
San Joaquin County
Listed By
Metrolist
Last checked Aug 13 2025 at 6:27 PM GMT+0000
- Full Bathrooms: 2
- Partial Bathroom: 1
- Cathedral Ceiling
- Appliances: Ice Maker
- Appliances: Dishwasher
- Appliances: Microwave
- Tile Counter
- Curb(s)
- Landscape Front
- Fireplace: 0
- Foundation: Slab
- Central
- Ceiling Fan(s)
- Carpet
- Tile
- Vinyl
- Wood
- Stucco
- Wood
- Roof: Composition
- Utilities: Natural Gas Connected
- Sewer: Public Sewer
- Attached
- Attached
- 2
- 1,483 sqft
Estimated Monthly Mortgage Payment
*Based on Fixed Interest Rate withe a 30 year term, principal and interest only




Description